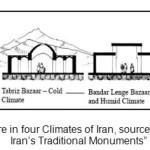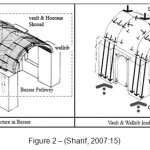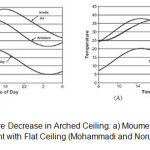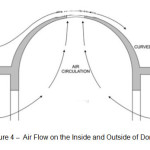The Role of Vault on Temperature in Vakil Bazaar
Arash Bostanian1 * and Mohammad Rahimibod2
Corresponding author Email: arashbostanian@yahoo.com
DOI: http://dx.doi.org/10.12944/CWE.10.Special-Issue1.40
Iranian architecture has undergone undesirable changes during recent years and the bazaar’s modern environment has suffered from the same issue. As a result, most of these bazaars have not been able to thrive or keep their dynamicity. Accordingly, by studying the strength points of bazaars which have had their dynamicity even after centuries – such as the domes in Shiraz Vakil Bazaar which are significant and artistic elements with a ventilation applications – it was tried to save and revive today’s architecture by getting inspiration from such elements. It is hoped that the following study is a guide for reconstructing Iran’s Traditional architecture elements and localizing modern forms based on climate and region condition.
Copy the following to cite this article:
Bostanian A, Rahimibod M. The Role of Vault on Temperature in Vakil Bazaar. Special Issue of Curr World Environ 2015;10(Special Issue May 2015). DOI:http://dx.doi.org/10.12944/CWE.10.Special-Issue1.40
Copy the following to cite this URL:
Bostanian A, Rahimibod M. The Role of Vault on Temperature in Vakil Bazaar. Special Issue of Curr World Environ 2015;10(Special Issue May 2015). Available from: http://www.cwejournal.org/?p=10332
Download article (pdf)
Citation Manager
Publish History
Select type of program for download
| Endnote EndNote format (Mac & Win) | |
| Reference Manager Ris format (Win only) | |
| Procite Ris format (Win only) | |
| Medlars Format | |
| RefWorks Format RefWorks format (Mac & Win) | |
| BibTex Format BibTex format (Mac & Win) |
Article Publishing History
| Received: | 2014-11-31 |
|---|---|
| Accepted: | 2014-11-04 |
Introduction
‘VAKAR’ in Pahlavi language which has changed to ‘bazaar’ during centuries. ‘BIZAR’ and ‘BIAZREH’ were equivalents for the word ‘bazaar’ in ‘Arabic. (Adib Saberi, 1985)
Also, the word ‘bazar’ in French is derived from Portuguese, which had been borrowed from Persians. (Dehkhoda, 1987) Bazaar’s history could be attributed to the Medes age.
In Medes era, bazaar concept wasgoing through its elementary stages. (Sarai, 2010) Bazaars evolved during Achaemenid era and they changed to today’s bazaars in Sassanid era. Bazaars were considered as one of the main urban spaces and operational elements in Iranian-islamic cities, while they functioned as the main character of the city. (Irandust and Bahmani Uramani, 2011) The emergence of arches is attributed to the time when humans were looking for a shelter for living and security. During this era, humans learnt to build relatively small shelters by putting big and flat stones on each other and on a stone foundations. The apex of this sort of art and utilization of Vaults was during Sassanid era. The following research tries to study the impact of Vaults – which have always been considered as a structural element in architecture now there is a question that, space is effective in ventilation or not. The subject is scrutinized through library method and field study in Shiraz Vakil Bazaar.
Review of Literature
In a book under the title of ‘General Study of Bazaar’, Shafaqi (2005) proposed a detailed introduction to Isfahan Bazaar, while briefly introducing other traditional bazaars in Iran. He has studied historical and architectural monuments in Iran’s bazaars and especially Isfahan Bazaar.
By bringing examples from bazaars in Isfahan, Tabriz and Tehran in an article under the title of ‘Structure and Architecture Interaction in Iran’s Bazaars Physical Identity’, Sharifi (2007) studied bazaar’s spatial values in compilation with structure and emphasized the Iranian architecture main idea on the coordination of structure and architecture in today’s structures. According to him, the modern arched structures materials and methods have made a lot of accessories available to the architects and engineers, which must be perfectly used to meet the architectural goals.
In an article under the title of ‘Changes in Iranian-Islamic Bazaars, Case Study: Yazd Bazaar’, Sarai (2010) has studied Yazd Bazaar components and its various aspects through a descriptive, historical and quantitative method and came to this conclusion that bazaar as Islamic city index in Yazd is still having a suitable physical and social, credit in itself; however, it might not be convenient for modern commercial activities.
By expressing sustainability principles in traditional and modern textures architecture in his article under the title of A Study on Sustainability in Iranian Bazaar, Case Study: Shiraz Vakil Bazaar’, Najafi (2011) believes that these principles are hardly applied in modern texture. Also, he has studied Shiraz Vakil Bazaar as a sustainable urban element and to reach this, he has studied concepts related to sustainable architecture and its principles and consequently, he has expressed the principles of urban sustainable architecture.
Shiraz Vakil Bazaar
Shiraz Vakil Bazaar was built during Zandiyeh era, under the order of Karim Khan Zand (1758-1779) and it is located in down town of Shiraz. This monument which is believed that it had been built after Lar Gheysariye Bazaar, has different elements comparing to its counterparts in other regions.
The monument which had a cruciform shape was demolished during First Pahlavi era for development of Zand Boulevard.
Climate and Bazaar Structure Selections
Climate is among main factors in choosing the structure for a building skeleton, especially in Iran which has the title of ‘The Land of the Most Diverse Climate’. It could be claimed that the climate features have led to formation of local materials and unique structural systems. Bazaar, like other Iranian architecture monuments, follows the same rule.
Accordingly, roofless bazaars could be observed in mild and humid climate near the Caspian Sea, and wooden and matting roof could be seen near the Persian Gulf while bazaars with arched structures, such as vaults and intermediate rib, could be observed in Iran plateau highlands and foothills, which are all derived from the climate of their own regions. (Figure 1)
 |
Figure1: Bazaar Structure in four Climates of Iran, source: Qobadiyan, V. “A Study on Iran’s Traditional Monuments” |
Vaults in Hot and Dry Climate
When located in hot and dry climate and in Iran plateau foothills, such bazaars in Isfahan, Shiraz, and Kerman, bazaar’s Vaulted structure roof are high and the aisles are wide. In cold and mountainous climate, the aisles are narrow and have a low height, and as far as possible, the openings are reduced. In hot and humid climate such as the Persian Gulf, which requires ventilation and preventing direct sunlight, roofs are covers by wood or mat, while in Caspian Sea mild and humid climate, bazaars are roofless and chambers have inclined roofs, due to the downpours.
As it could be observed, the bazaar’s structural system and aisles scale of bazaar is highly dependent on the climate. However, it must be mentioned that the goods’ worth and bazaar space impact the structure, so that in spaces with higher worth, roofs are higher and aisles are wider, which leads to formation of an eye-catching structure. this bazar’s aisle with this worth could be called Qeysariye.
Vaults as Structures in Bazaar
Due to the need for movement in bazaar, an expansive longitudinal arched structure must be used. Additionally, for accessing chambers and other spaces, repetitious openings must be formed in bazaar walls. This feature could not be reached by using a simple expansive arched structure which transfers its load on bearing walls and has lots of limitations for openings along the walls. Hence, parts of the structure are regularly reinforced and bear the roof load so that openings could be formed in other parts. (Sharif, 2007) To put it another way, one of the factors in formation of domes in bazaar is due to the structural and sustainability issues and they are expanding modularly. Accordingly, bazaar structure could be considered as one the optimal structures in architecture. (Figure 2)
 |
Figure2: (Sharif, 2007:15) |
Vaults Role in Shiraz Vakil Bazaar Light Quality
Natural light has a great value in Iranian architecture style and Iranians consider it as a Presence of God. (Sharif, 2007) Openings are professionally formed in Shiraz Vakil Bazaar to access natural light.
Due to the hot and dry climate of Shiraz, which has led to an introversive architecture style, bazaars have an introversive structure. Accordingly, building windows above chambers and under the Vaults, which have been formed due to the height of ceilings, has helped with letting natural light in, along with saving the introversion/. Also, it should be mentioned that the air vents (Hoorane) which are located at the center of the Vaults and provide this light, are formed in the shape of sun.
In regions which bazaar ceiling is high, in the distance between small chambers ceilings and bazaar vaults and wall rib structure, openings are built to let in light and ventilate. (Shiraz Vakil Bazaar and Isfahan Copper Smiths Bazaar) (Sharif, 2007)
By building a compression ring by a brick at the center of the vault, a hole is formed which provides light with its exclusive format during the day in bazaar aisle. (Shiraz Vakil Bazaar) (Shrif, 2007)
Vaults in Shiraz Vakil Bazaar Ventilation
vaults, which have a considerable impact in bazaar ventilation due to the hot and dry climate in Shiraz, are among the most convenient elements in controlling comfort temperature. Accordingly, the especial morphology of these vaults (with high altitude and arch-shaped roofs) help with bazaar ventilation through forming air convection (rise hot air - descent cold air) .
Sunlight is among other effective factors in Shiraz hot and humid climate. The dome shape of the roof helps with cooling bazaar since one side of the roof is in shadow and the blowing wind could help with the process, as well.
One of the main Iranian architecture characteristics is to avoid idleness. This characteristic could be obviously seen in Shiraz Vakil Bazaar domes, which along with having the structural and artistic aspects, serve as bazaar ventilation. In hot and mild regions, sun-like holes are built in the domes which help with the ventilation. (Pirniya, 2011) (Figure 3 and 4)
 |
Figure3: Temperature Decrease in Arched Ceiling: a) Moument with Arched Ceiling. b) moument with Flat Ceiling (Mohammadi and Noruzifar, 2013) |
 |
Figure4: Air Flow on the Inside and Outside of Dome |
Conclusions
In studying the vaults in Shiraz Vakil Bazaar which have a key role in formation of environmentally friendly architecture, it was found out how these elements, which are repeated modularly in bazaar, along with the increase in ceiling height, impact the ventilation and temperature control, by convection. These elements, along with structural and aesthetic role, which are observed in the structure, have been able to provide light for the interior space by formation of windows using the height of the ceiling. In fact, this architecture style is lesser seen in nowday’s architecture – which considers art and ignores the claimed and location. Hence, this research was carried out to study the main elements of sustainable architecture in Shiraz Vakil Bazaar. It is tried to show that if an element in space is formed, due to its own reasons, either aesthetic or based on its functionality, could lead to superiority and difference comparing to its counterparts in other locations. This could improve the sense of belonging which is among monuments dynamicity factors.
It is hoped that this study could help with the reconstruction of modern architecture, not only on artistic and aesthetic aspect, nor pure imitation, but an inspiration for reconstructing identity in monuments and to be an introduction for further studies since studying walls in controlling Shiraz Vakil Bazaar temperature, formation of this bazaar in the skeleton of the city and its climate reasons, the role of central yard and its introversion in bazaar and many of these factors which could be numerously found in this monument and this could help with solving the turbulent architecture of today specially in formation of public spaces.
References :
- Pirnia، mohammad karim. Introduction to Islamic Architecture (Soroush Press Knowledge, 2011).
- Sorae، mohammad hosine. Iranian-Islamic bazaars developments (Case Study Yazd bazaar). (2010)
- Irandost، arman bahmani ouramani. Analysis of trends affecting the architectural elements (the city of shiraz). (2011)
- Adib saberi، Tehran Bazaar History. Tehran University Institute of Social Studies and Research Publications. (1985)
- SharifiØŒStructural and architectural identity,physical interaction in Iranian bazaars. (2007)
- MohammadiØŒmilad norozi fard. The impact of climate is hot and dry in summer roof architecture predominantly in the central plateau of Iran (Case study kashan). (2013)
- Najafi، Stability in Iran bazaars(Case study: Vakil Bazaar Shiraz)، Proceedings of the Second National Conference on sustainable architecture, cultural and educational center Sama, Hamadan. (2011)
- Shafaghi، Large bazaars of esfahan، Municipal Recreation and Cultural Organization, of the center esfahan of the home nations. (2005)
- Dehkhoda ، ali akbar .dehkhoda Lexicon. Publications of the National Assembly tehran. (1987)
- GhobadiyanØŒvahid. Assessment of Climate traditional buildings.Tehran University Press, second edition. (1998)






